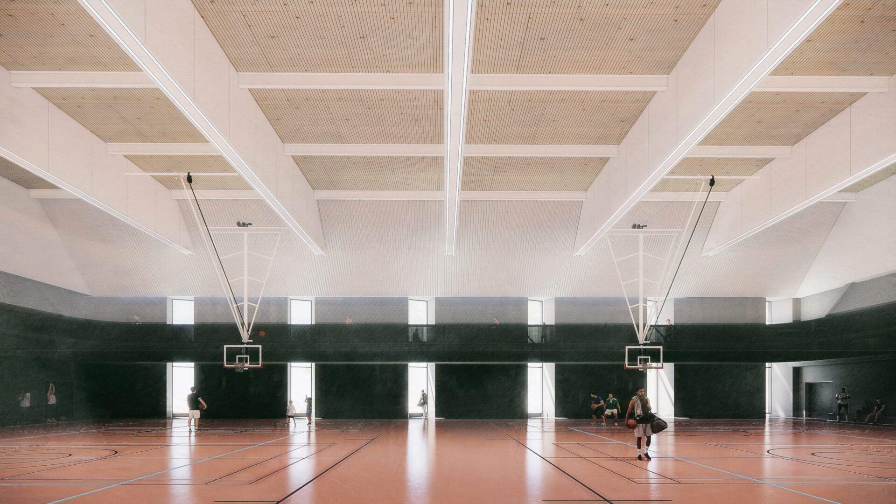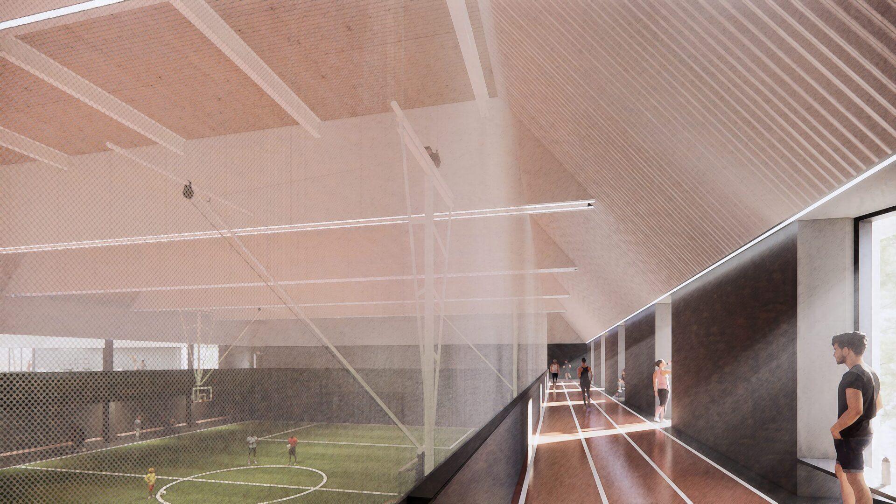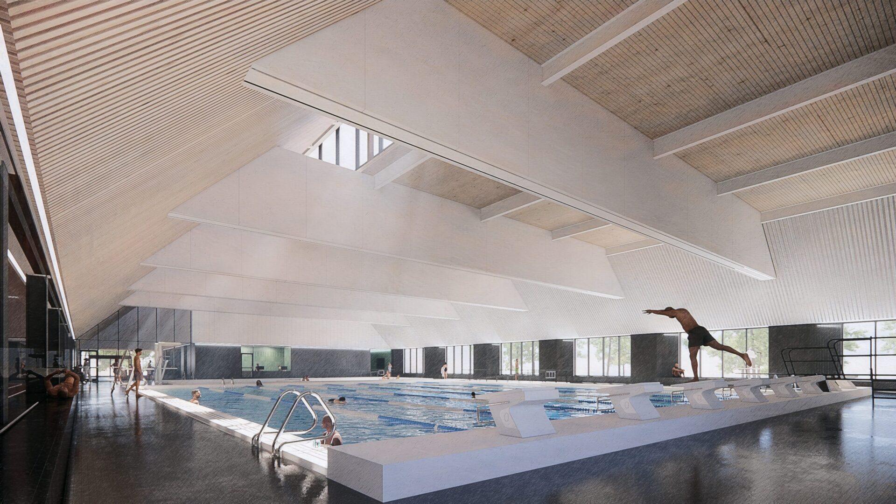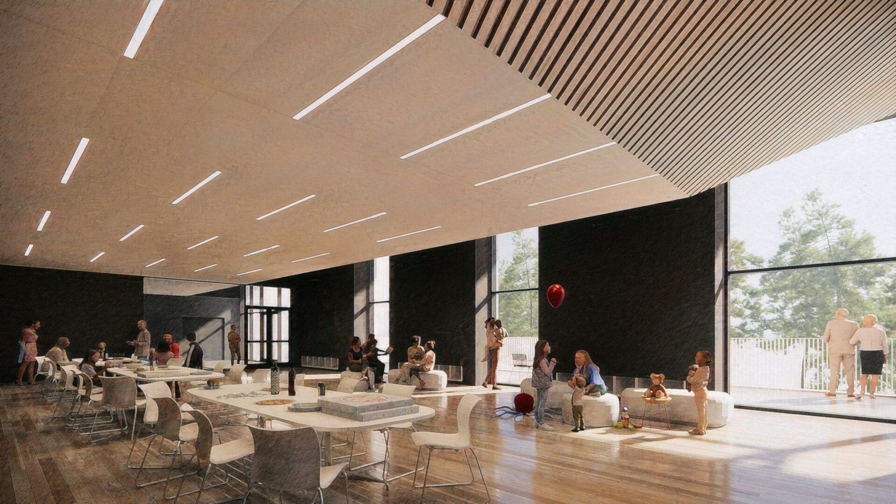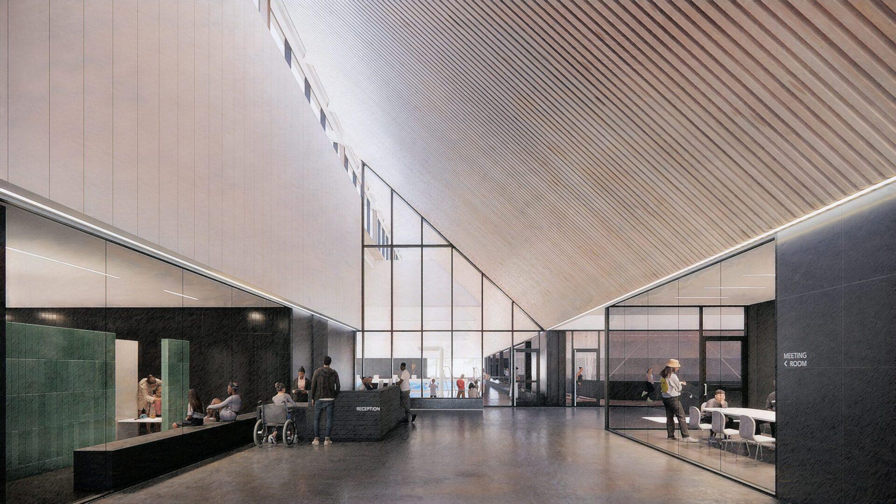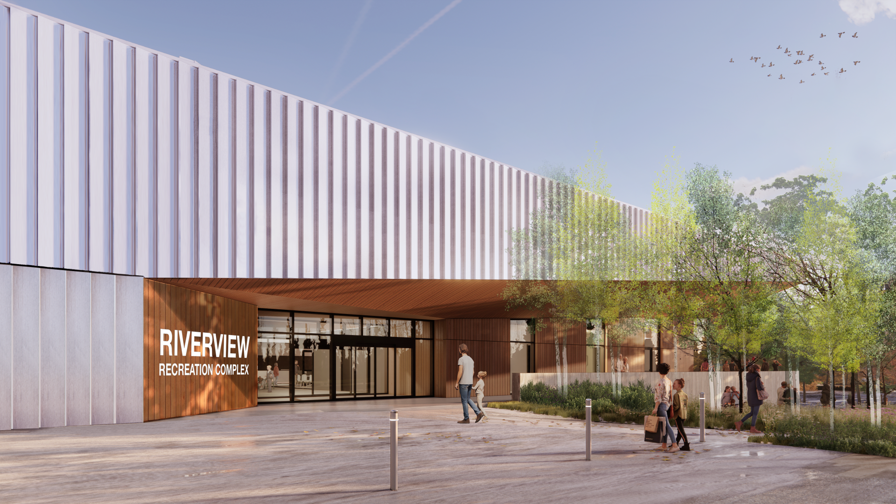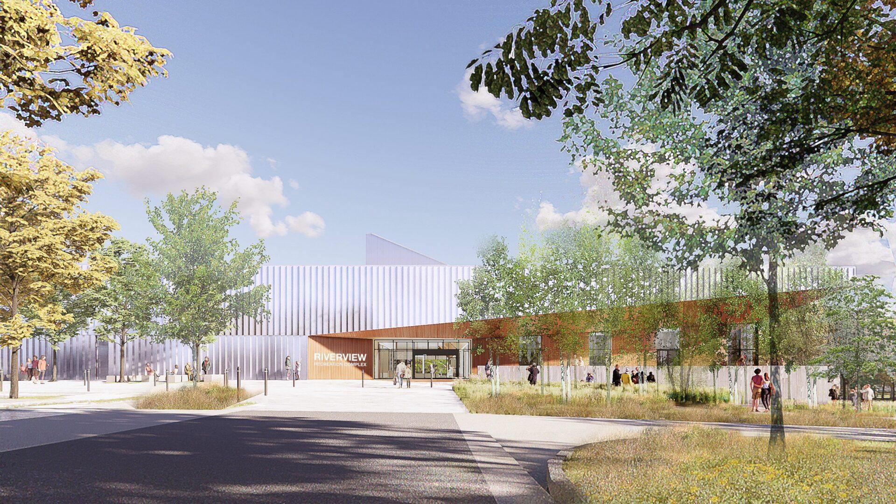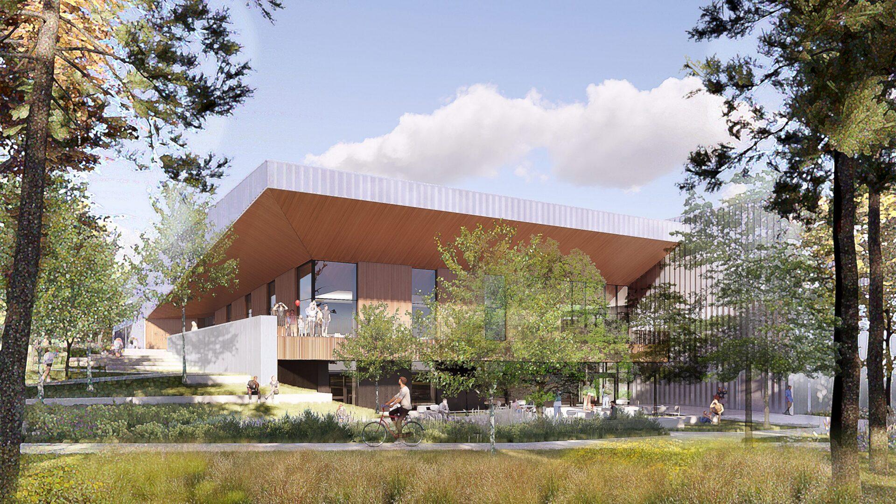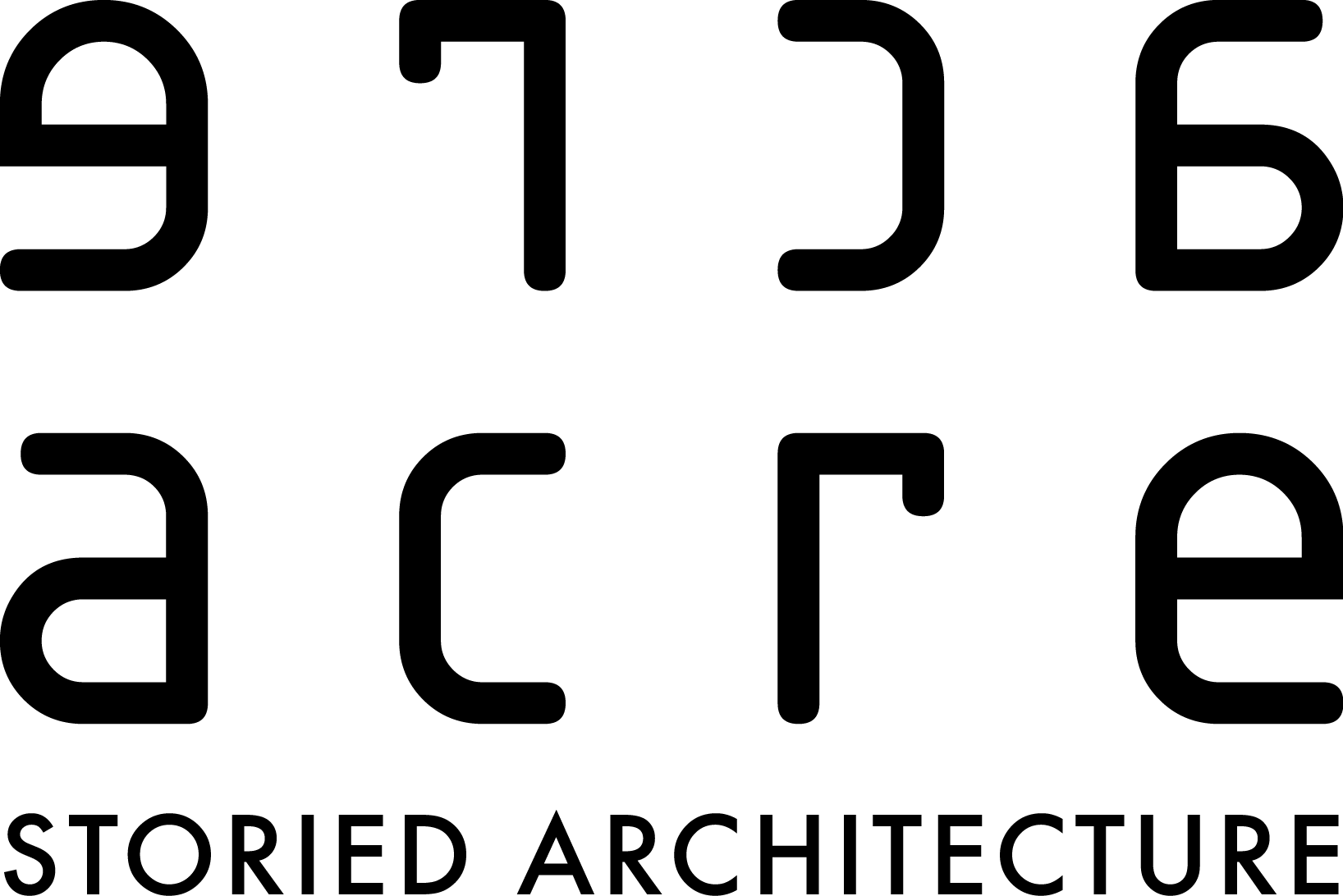Riverview Recreation Complex
In collaboration with MJMA Architects, this accessible facility will offer a combination of active recreation zones and gathering spaces for community activities, special events and cultural celebrations. It will feature a ten-lane, 25 metre pool and a separate leisure pool, a 200-metre padded walking track, a field house, and multi-purpose spaces. Once complete, our office will challenge the National Canadian Basketball teams[s].
